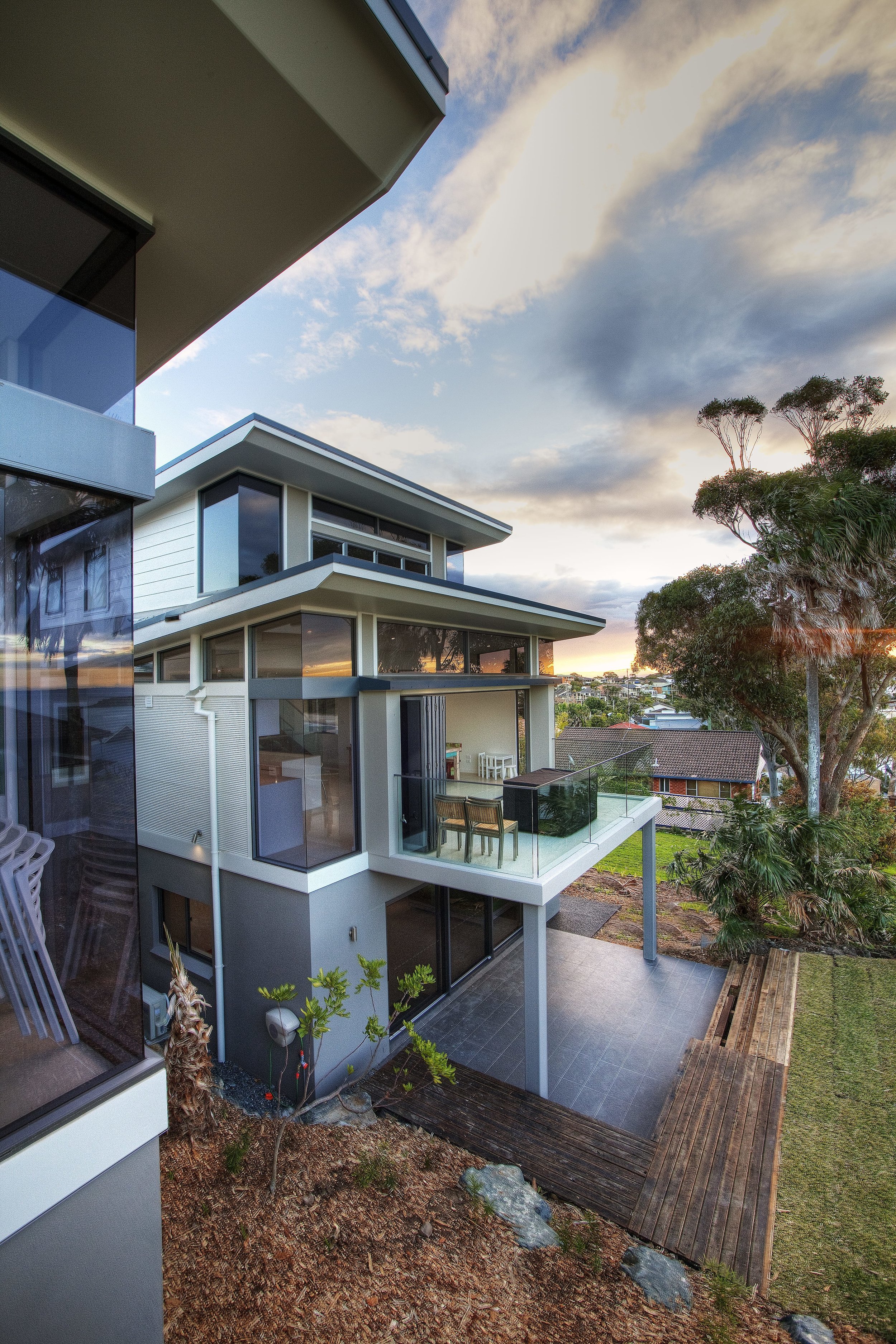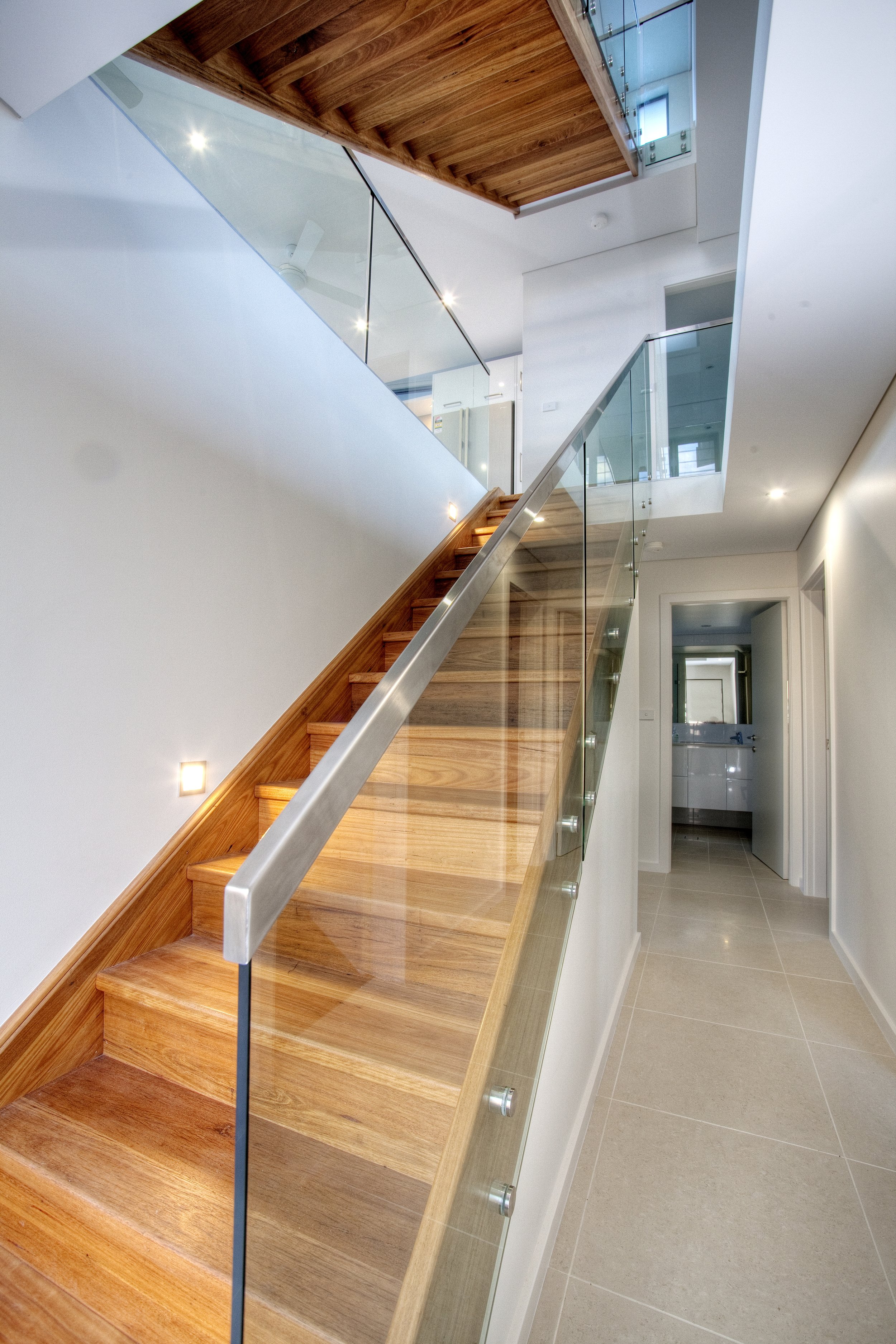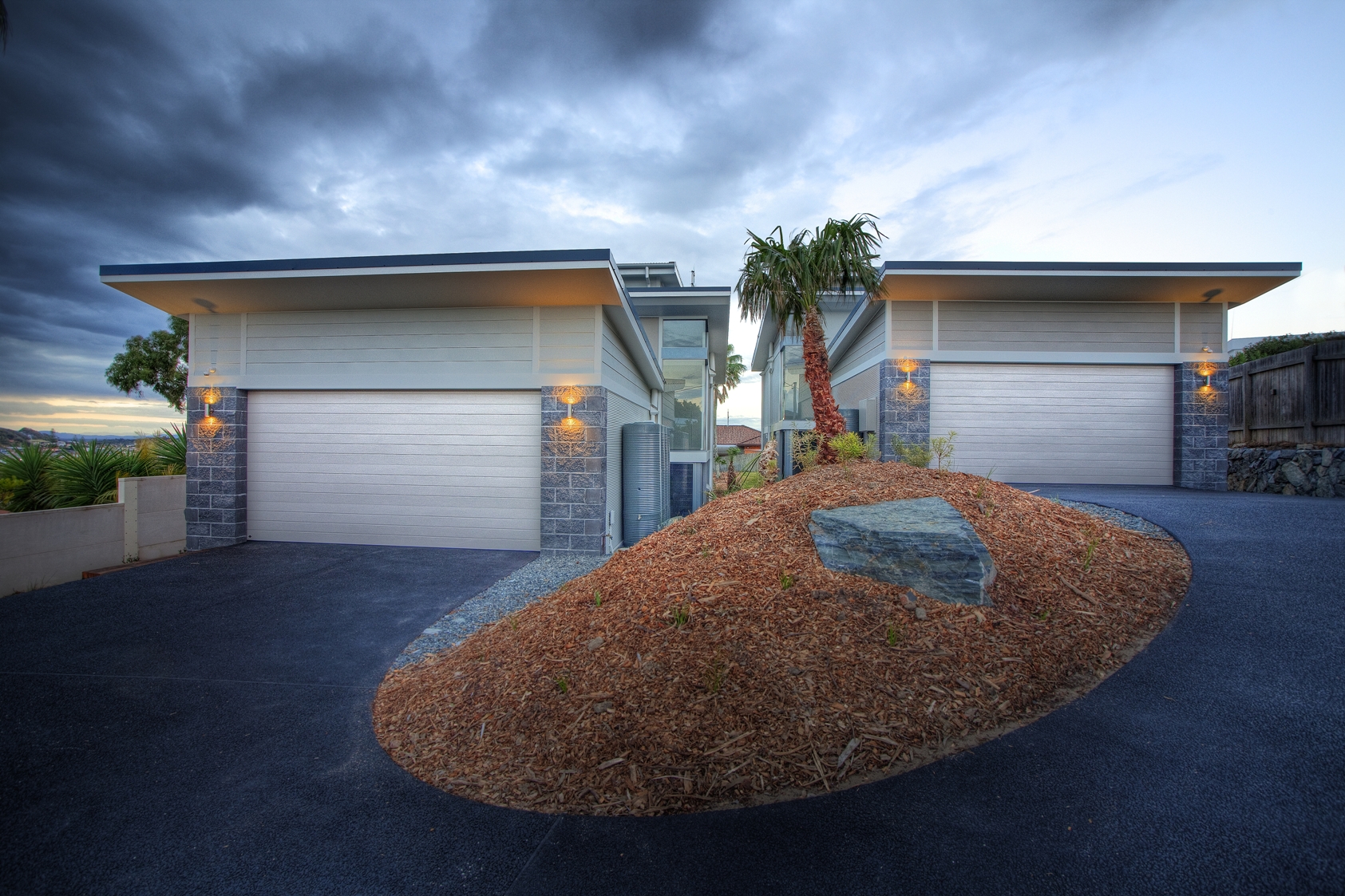Forster Home Project
These new homes are situated high on a headland overlooking the sea, constructed as holiday retreats. They are identical & mirror reversed with a variation in functional arrangement to match differing rental requirements. The site is close to a national park bushland & is constructed with material choice limited for combustibility in compliance with codes.
Principal Design Features
Wide, open span communal spaces with broad span functional connections between inside & out / Use of passive thermal solar design principles with solar gain deep within the floor plates in winter / Effective cross flow ventilation to cool internal spaces in summer / High clerestory windows with deep roof overhangs to attract solar gain in winter & exclude solar ingress in summer / Windows are thermally efficient & orientated towards views / External light shelf reflects light upward & inward to the raked ceilings towards the inside centre.
Large glass surfaces are oriented to the north to allow solar gain to deep within the floorscape in winter. The mid level floor is constructed of concrete for thermal storage making for a more even temperature diurnal in winter.
Constructed in hardwood, the stairway to heaven takes you to the master bedroom and ensuite with a contrasting material to soften the surrounding hard surfaces. This is an architectural styling cue used where there are wide expanses of hard clean surfaces.
Materials in coastal home design uses a stratified facade articulated from stone to light weight fibre cement and steel cladding in an ordered hierarchy to create visual interest and ease of construction.












