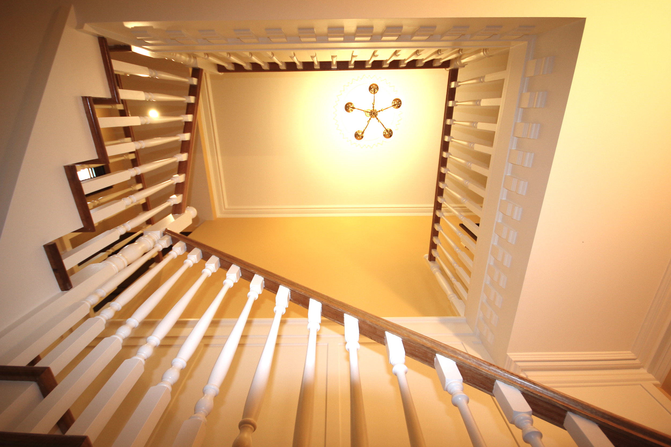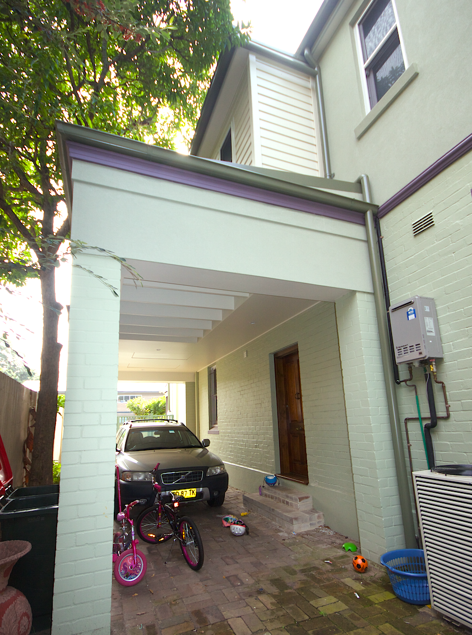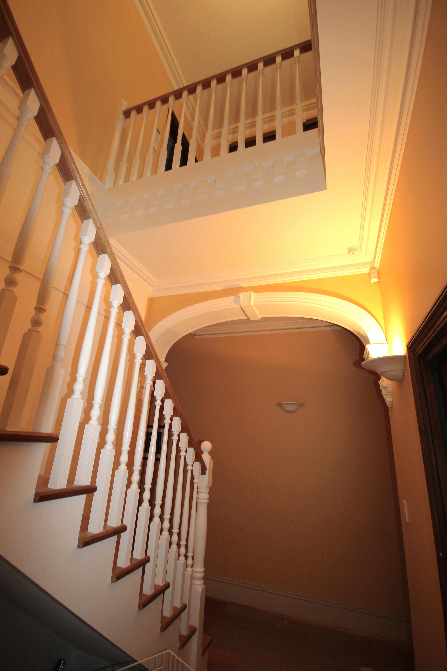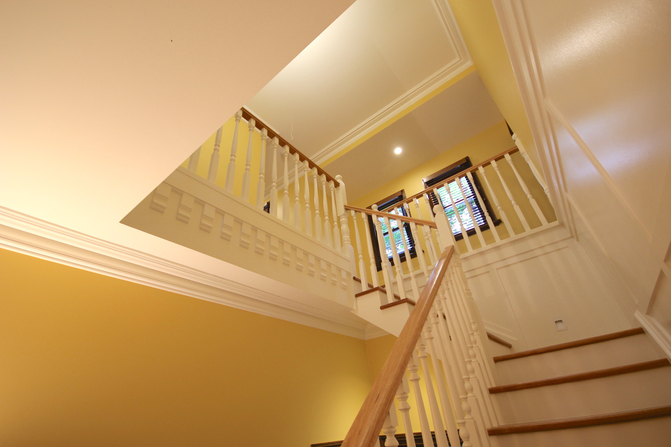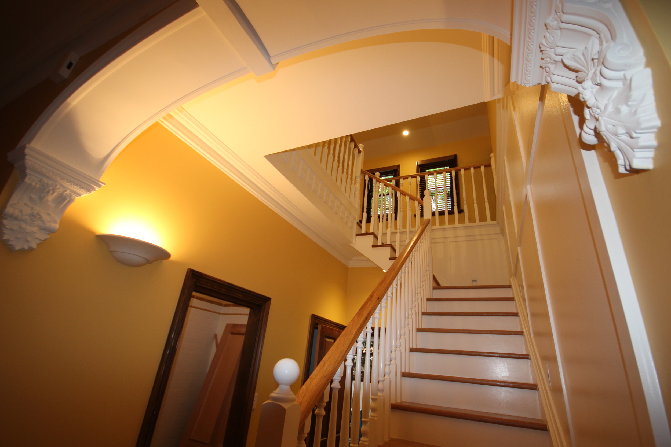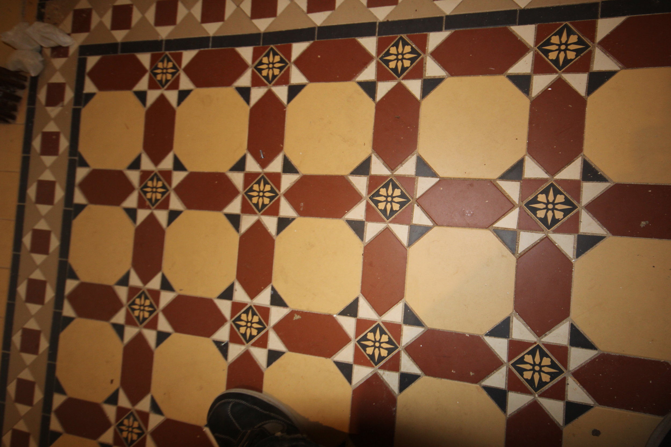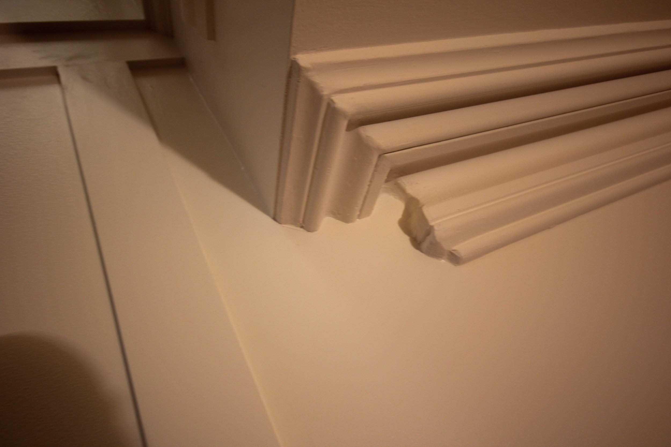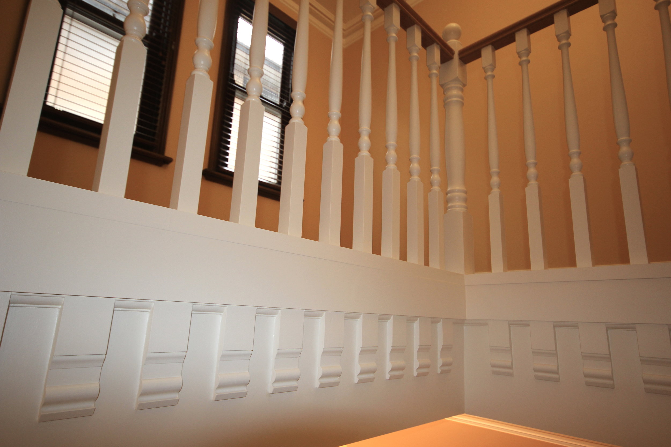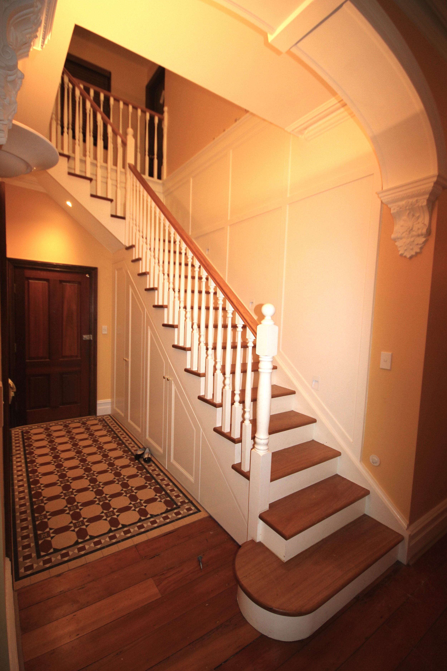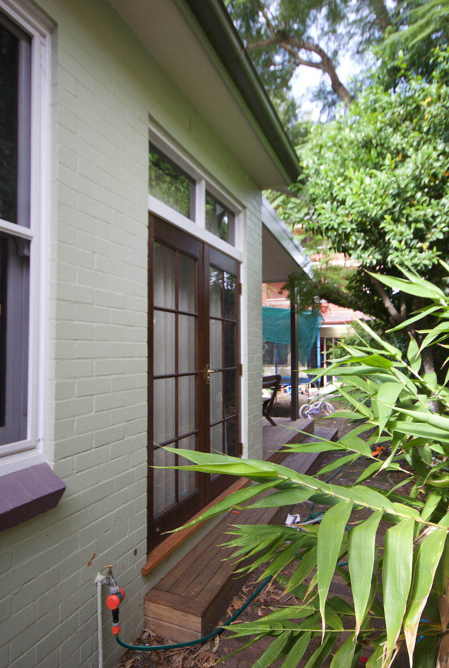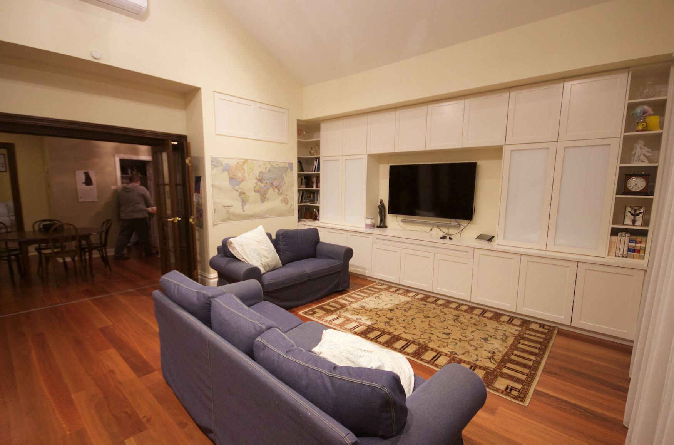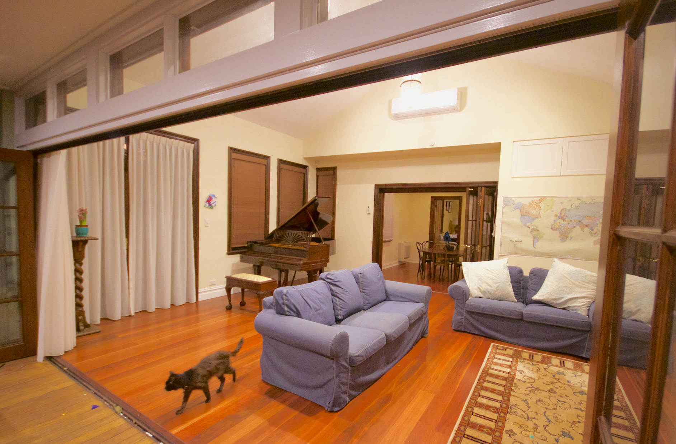East Kensington Home Design Project
Alterations & Additions to Victorian Single Residence | East Kensington
This Project alters & adds a new first floor & rear addition to single storey Victorian / Edwardian dwelling type. Thee new first floor is positioned immediately behind the existing ground floor hip / ridge intersection.
Existing fire places within the ground floor were extended using a proprietary metal flue extension within a new timber framed chimney.
The new upper floor extended over the original side driveway forming a carport & external cloths drying area. The sides of the new 1st floor are articulated to match the inner functions & provides additional visual interest when viewing along side boundaries. boundaries. Fire rated linings are added to the side of new 1st floor where less that 900mm from the side boundaries.
Principal Design features
broad span functional connection between inside & out at the rear ground floor communal space & highlight windows to lofted roof gaining natural light deep within the floor plate / Light from new upper windows enters the ground floor via central stair void / The internal additions follow the original Victorian style using authentic styled stair & wainscoting on the side wall / A plaster arch & corbels were added to the new opening with authentic tessellated tiles to the laundry floor area below the stair.
The new 1st floor is united with the existing ground floor with compatible & simplified Victorian design styling.
The Importance of Detail
The central stair void has traditional Victorian detailing with wainscoting following the stair & traditional balustrade & newel post.





