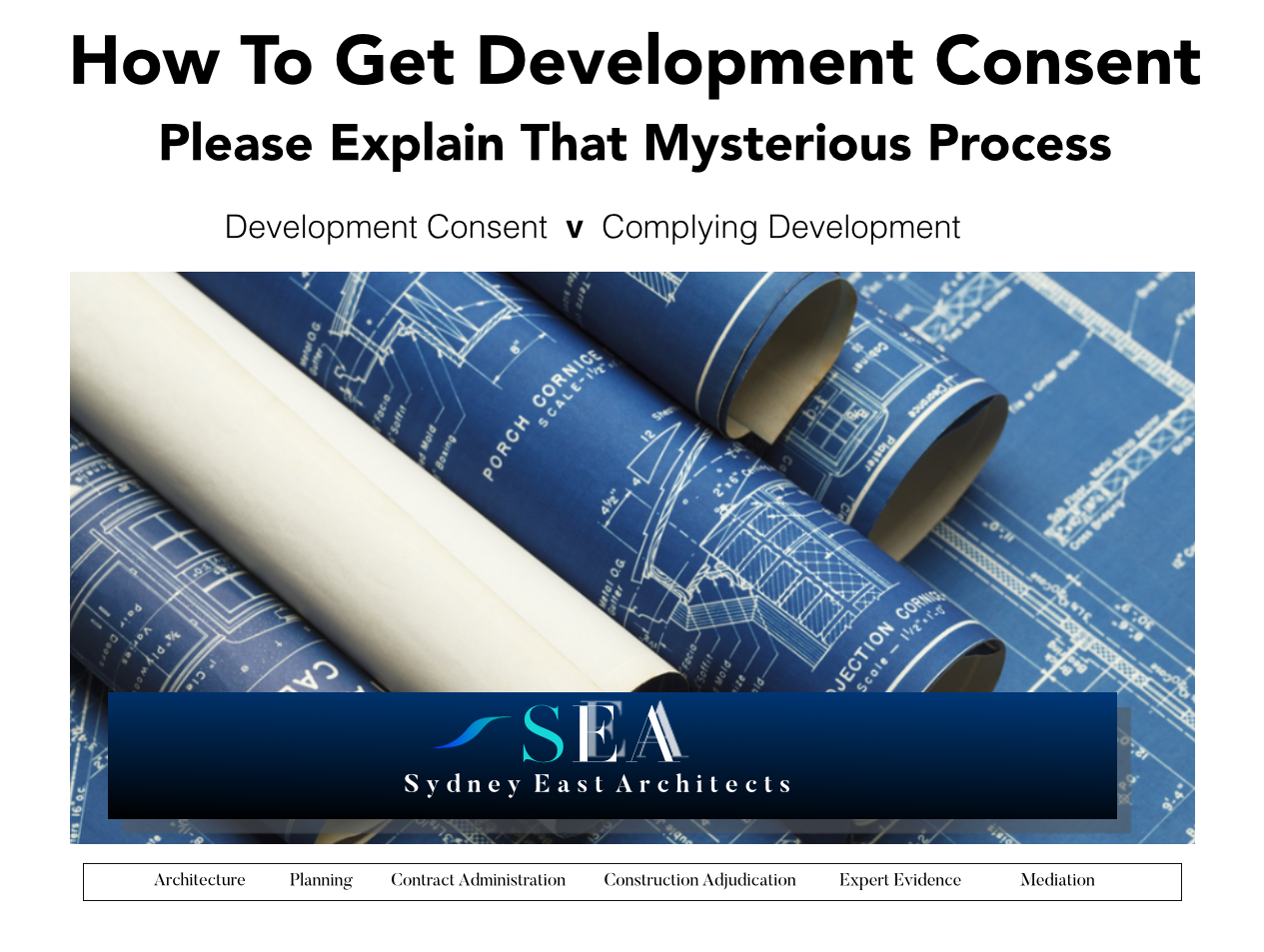Bellevue Hill Home Design Project
Architects in Bellevue hill are challenged by this kind of site where the site slopes sharply to the front
Internal and External Makeover | Bellevue Hill
site sloping to the front
This project was conceived as an investment development leading to a drastic internal & external makeover. A highly articulated facade adds visual interest by projecting solid and framed elements. These elements are not just for aesthetic purposes, they have functional use as bay extensions to the floor plates that assist with passive means of cooling by providing external shade to an otherwise hot west facing facade.
Due to the steep slope of the site, where the rear yard is level with the first floor, a new front patio was added to compensate for a loss of functional connection between inside and out at the rear. The garage is connected to the body of the house by an excavated link & lobby area joining the internal lift hosed within the projecting vertical bay.
Principal Design Features
Reconfiguration of bedrooms for additional rooms / Creation of additional breakout spaces around the perimeter of ground floor communal areas substituting usual direct connection to the rear yard / Provision of flexible sun screening devices to the western front face to reduce heat loads on glass / Provision of easier access by adding a front entry near street level integral with the garage & internal lift to lower communal level / Re-modelling the facade & lower terracing for more contemporary presentation to public domain / Replacement of internal fixtures & finishes for more contemporary look.
















