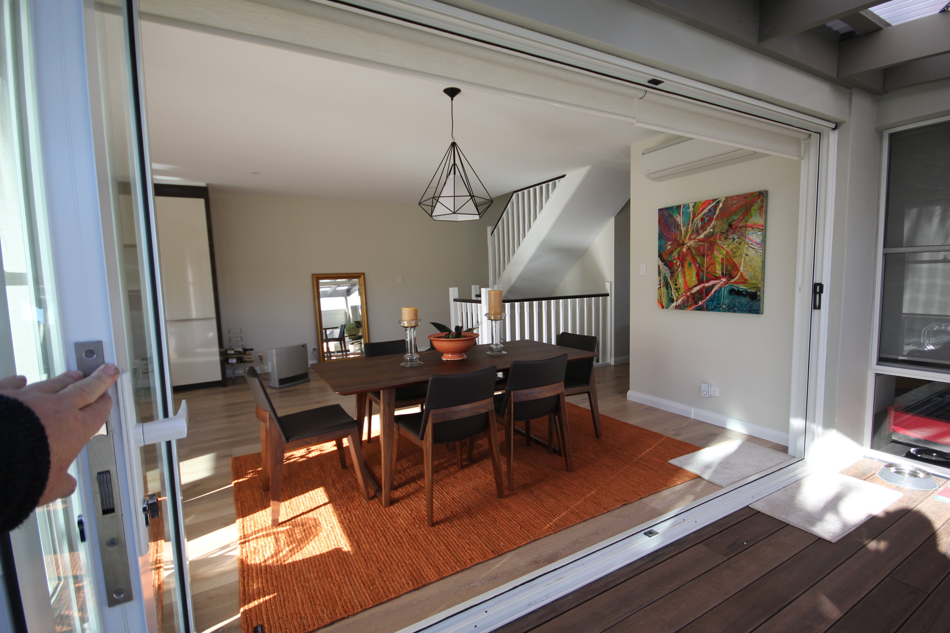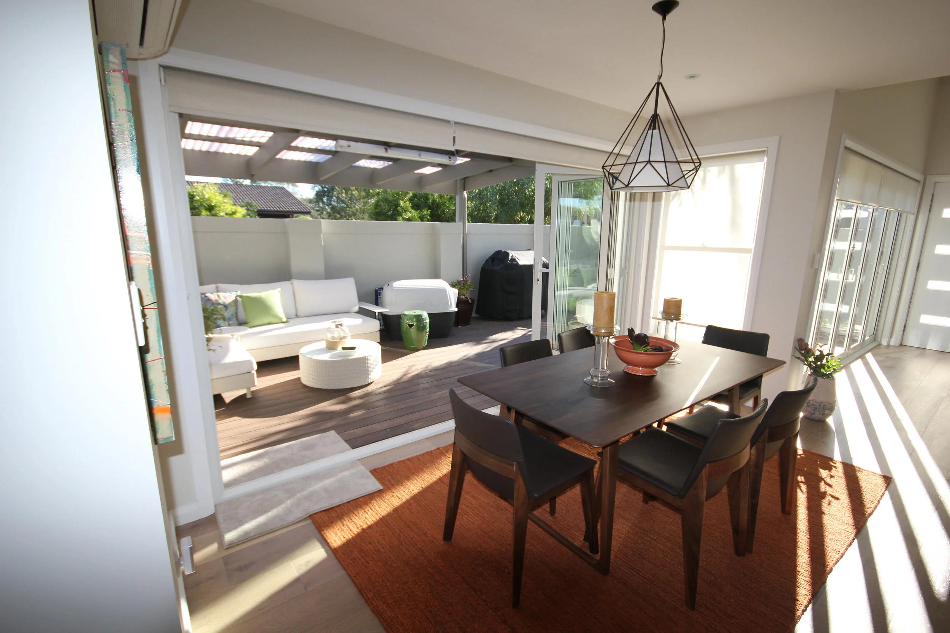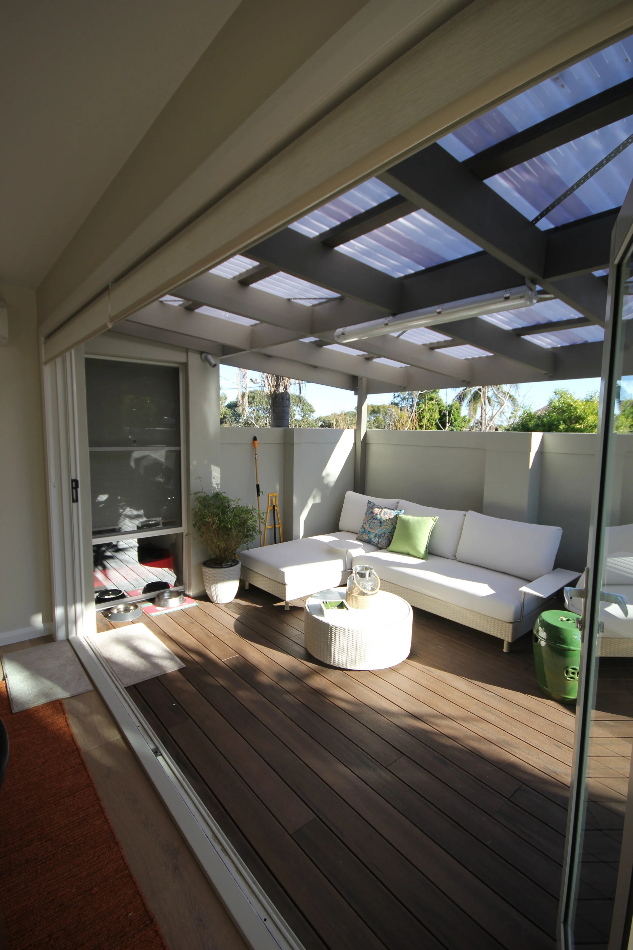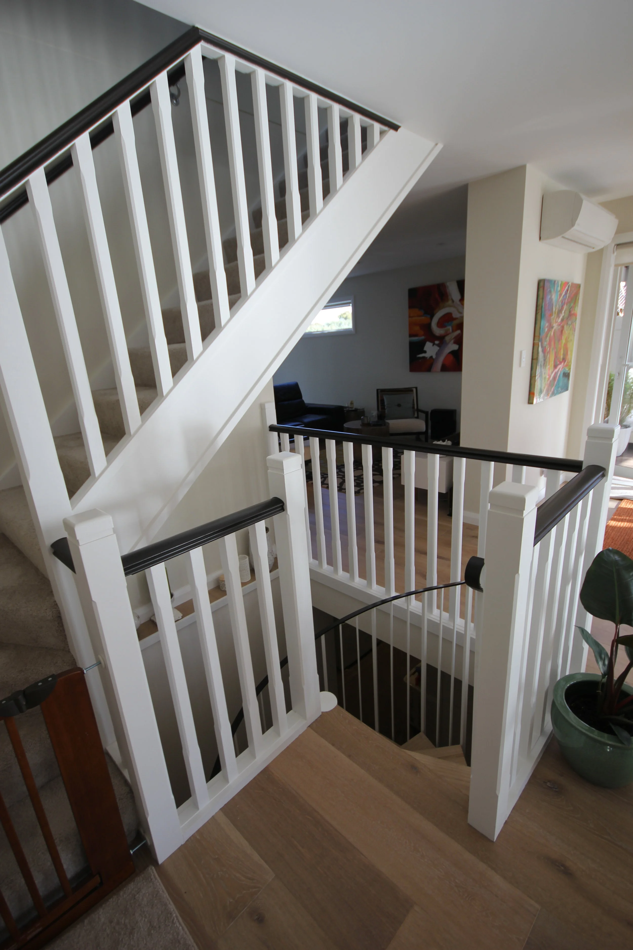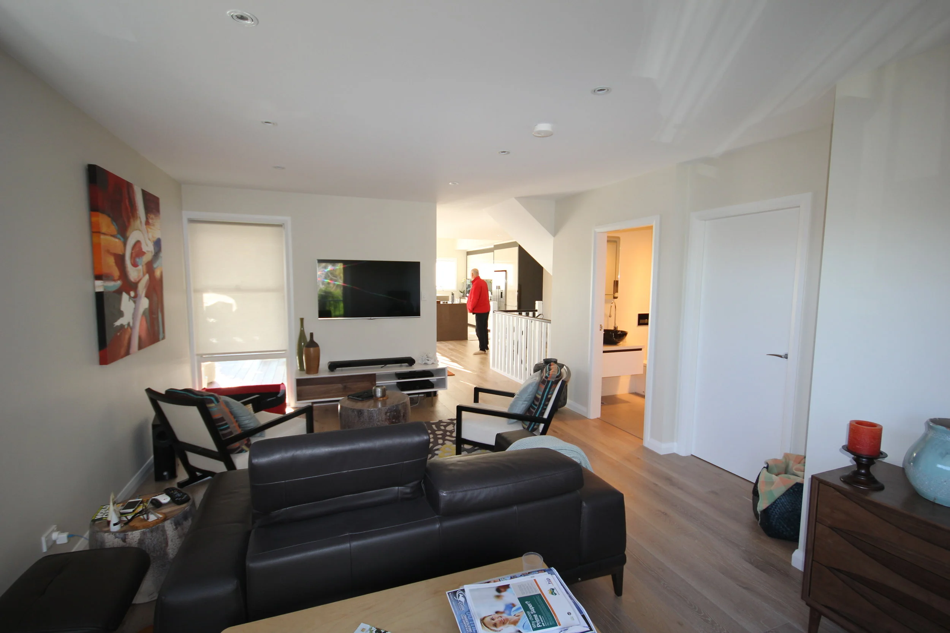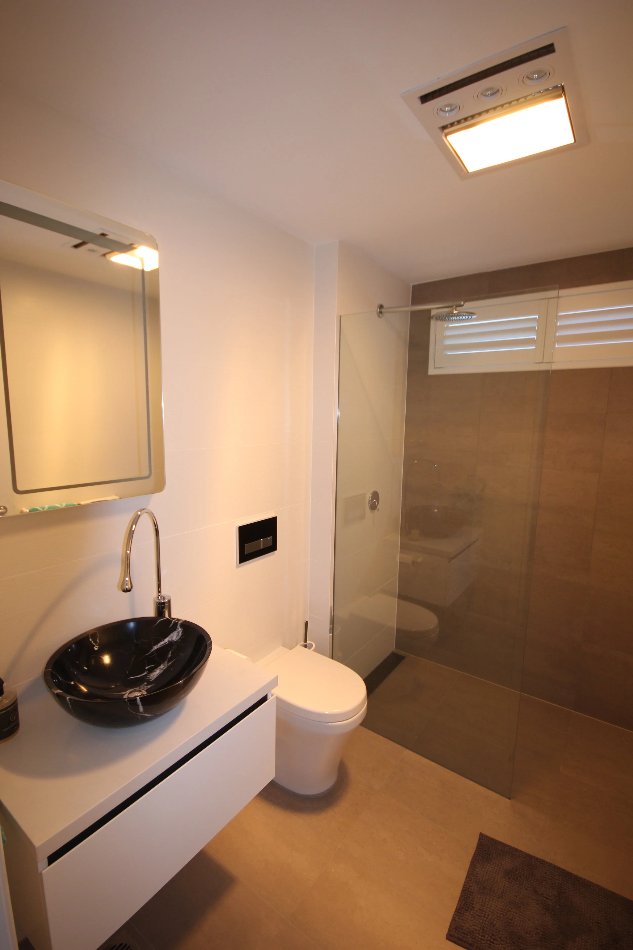New 1st Floor & Makeover Home Project
Alterations & Additions to Single Dwelling House External & Internal Makeover | South Maroubra
Site Sloping To The Rear
This project was conceived by the need to maximize the available floor space & upgrade the site to meet the demands of the contemporary Australian lifestyle. Both internal & external spaces for entertaining were integral to this project. Broad span door sets opening onto the courtyard and decking area provide a seamless flow between the inside and out.
This project involved the addition of 3 Bedrooms, 3 bathrooms, open plan dining, separate entertaining room, external entertaining areas, and an enclosed garage.
Principal Design Features
Clerestory windows to the new fist floor orientated to the north / Passive solar heating used by highlight windows oriented to the north allowing winter sun ingress to deep within the floor plate / Use of wide span functional connections between inside & out
Broad door spans provide functional connection between inside and out extends the floor area oast the treshold to the outer garden wall.
large glazing areas orientated to the north provides solar ingress to deep within the room in winter, reducing energy consumption.




