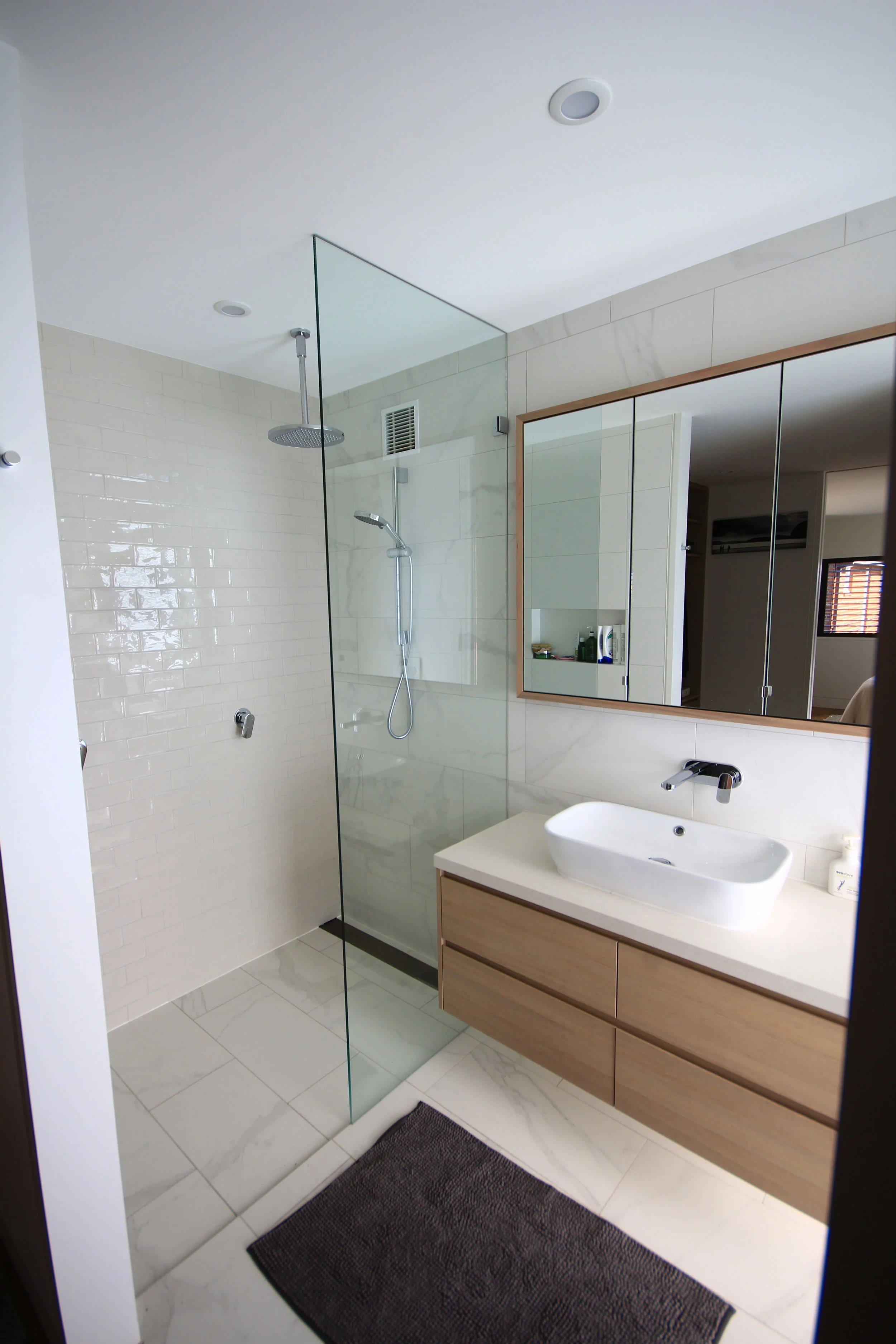Coastal Contemporary Home Project
Alterations & Additions to Interwar Bungalow Sydney Coastal Retreat | North Coogee
This project involved the addition of a new two-storey void rear extension in order to create a better inter-functional connection between the existing elevated ground floor & the rear yard. The new two-storey void unites the existing upper original house floor level with the lower yard. A new bedroom, two new bathrooms, a new open plan kitchen, dining & living area were added.
Site Sloping To the Rear
Principal Design Features
Passive solar design principals were employed to exclude summer sun & allow winter sun to enter deep within the lower floor plate / Warmth of direct sun is stored within the thermal mass of the ground floor slab & masonry base side walls that conditions the inside air temperature in winter / Wide span glass doors meet the demands of contemporary Australian lifestyle by providing greater inter-functional connection between inside & out.
The materials of beach are used in the design with warm white walls & ceiling providing a backdrop to a warm grey polished concrete floor meeting external stained timber decking. The the kitchen ceiling is lined with grooved boards creating a more crafted look.
A narrow awning provides weather protection of the door openings in inclement weather & casts a shadow on the glass to reduce heat loads of the morning sun.
Pool Positioned to be Overlooked From Kitchen
Broad span functional connection connects inside and out. A hierarchy of cladding material forms strata which corresponds to the levels of the interior and original remaining bungalow structure.
Skillion roofs with highlight windows orientated to the north give solar gain in winter months.
Shear curtains provide a diffused light source while maintaining privacy
The new kitchen is nestled under the new upper bedroom, with home office hidden neatly behind.
Broad Span Doors Suites Demands of Contemporary Lifestyle
Broard span sliding door sets are bring the outside in for a more spacious look.
Open Plan Lounge Joins Yard Under Two Storey Void
A base wall in sandstone at the bottom of the two storey inner wall, reinforces the strata between living function & the void over while introducing a beach material.
Contemporary Styled Kitchen Overlooks New Pool & Yard
A mirrored spashback gives further elusion of space.
Grooved living boards are included to further articulate the expanse of the outer upper wall linings where the mid grey colour provide a graduation of colour from the upper wall to the lower black aluminium window sets.
The concrete floor & provides good energy efficiency by thermal mass to assist in a more even temperature variation between evening & morning & from summer to winter.
Good solar design includes awnings which exclude summer sun & allows winter sun to enter deep within to heat the lower concrete floor. Hooded windows provide visual interest from the exterior while casting deep shadows over the glass which reducing morning heat loads from the eastern sun
Hooded windows provide visual interest from the exterior while casting deep shadows over the glass which reducing morning heat loads from rising sun.
Work Under Construction With Building Rear Removed
Immediate Service 1
Step 1 Free Feasibility Call to Answer Your Burning Questions
This is our free project feasibility call that answers common questions to give you confidence in moving forward with your project. You may have a typical allotment or difficult or unusual circumstances.
Common Questions are;
What is possible on your land ? / What are the planning constraints ? / What is the planning strategy ? /
What is the process from concept to completion ? / How long it may take? / What is the process for my situation What are the common mistakes people make?
This service usually available 8am - 6pm usually Mon - Sat
Text me with a convenient time to talk or just ring.














